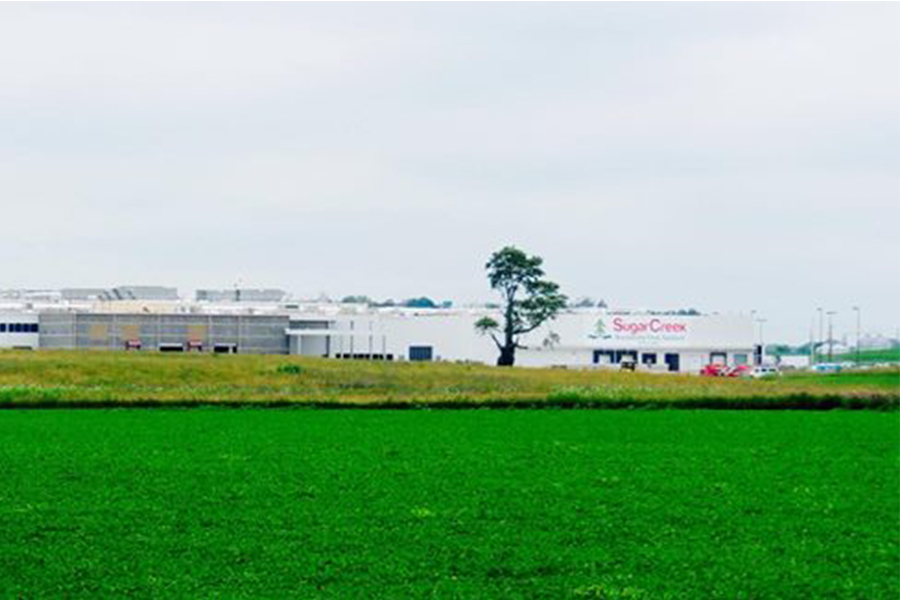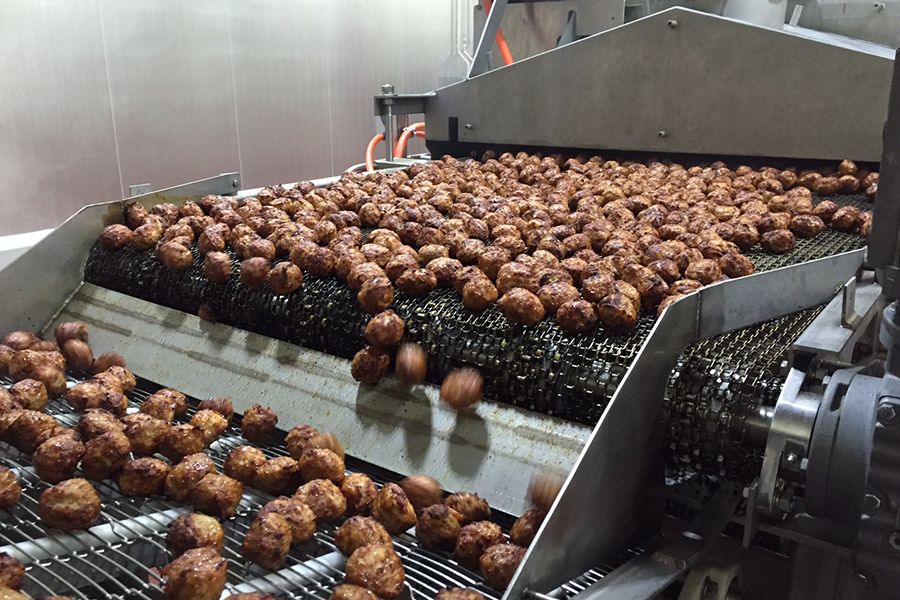Sugar Creek
Cambridge City, IN
FDG collaborated with Sugar Creek from the start of the Planning process. The goal was to integrate receiving raw product into an existing facility Sugar Creek had purchased. Food Safety drove all design decisions. Raw Meat products receiving and product blending together with handling work in progress (WIP) was studied to determine how different raw material would be received, blended, sorted for the different cooking operations envisioned for the plant. The facility plant layout was driven based on separation of raw, WIP, Blending, Cooking, Packaging, and Shipment of finished product. The final design layout required extensive meetings between FDG and Sugar Creek personnel for all parties to agree on a design that met the objective of food safety and employee separation by raw, cooking, and packaging halls.
- A comprehensive hydrology and hydraulics study to provide onsite storm water management that also provided storm water quality benefits. A new storm water pipe network was designed for the site that allowed valuable space occupied by the ditches that were needed for the project’s improvements to be filled while safely conveying offsite storm water drainage thru the site.
- A new truck entrance near the south end of the site that provides safe truck entry staging for processing at a new guard house. New truck drives extend from the guard house to east and west sides of the food plant. The truck drives also provide access to the project’s other exterior improvements including a process wastewater treatment building, a refrigeration building, a firewater pump house, truck trailer staging, etc.
- A new employee entrance that is located just north of the new truck entrance. The new drive has access control adjacent to the guard house. The drive extends from the access control to a new employee parking lot located adjacent to the south end of the new building expansion. Safety measures were implemented to maintain separation of employee and truck traffic.
- The new plant is designed in a classic C shaped flow from receiving to blending to cooking to packing to shipping. This minimizes the times ingredients/products will cross over their previous path reducing traffic and clutter. The receiving dock is on the northeast corner of the facility, preparation and blending flow from west to east, forming and cooking happens in one of three independent halls traveling from north to south, packing and storage move from east to west and shipping happens on the west side of the building.
- Three production halls that contains six fully cooked lines, each with a nominal capacity of 5,000lb/hr. or 120 Million lbs./yr. Additionally, the plant houses the largest Armor Inox line in the nation capable of producing 100 Million lbs. annually.
- Estimated facility capacity when full: 400,000 lbs./wk.; 2,000,000+ lbs./yr.
- State-of-the-art WWT process that includes: 70,000-gallon pit, 3 DAFs, 1 Micro System, 250,000-gallon EQ tank.
- Investment in state-of-the-art technology to build a “Factory for the Future”, connect its machines to the Industrial Internet of Things (IIoT) and further improve the safety of its employees and the products manufactured.
- The facility has plenty of area for learning centers, team rooms and KPI discussions, which are in addition to the normally expected welfare areas. The teams are being trained on engagement techniques using the Engagement Model developed by the Opx Team sponsored by PMMI. This model will be instituted in this facility and then moved out to the 5 sister campuses.




