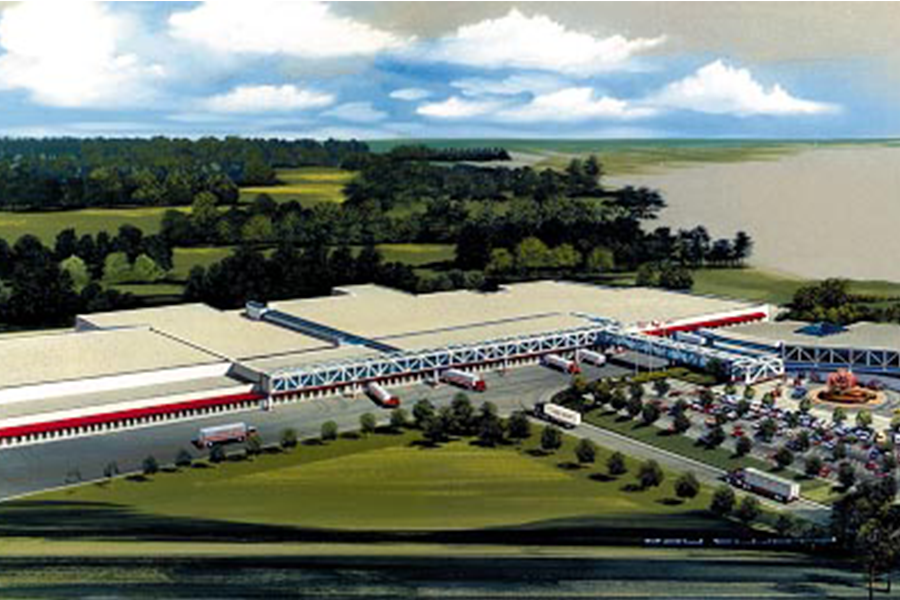Harris Teeter
COLD STORAGE DISTRIBUTION CENTER
Greensboro, NC
Harris-Teeter’s dynamic growth coupled with the acquisition of a competing retail chain required a re-evaluation of their perishables distribution program. FDG was retained by the company to design a new frozen food/ice cream facility that would maximize storage capabilities and be the starting point of the remodeling of Harris-Teeter’s perishables department. FDG provided a strategy and transportation study to determine the most effective location and master planning and construction that exceeded the requirements and maximize Harris-Teeter’s return on investment in order to meet the crucial need for a centralized Southeast distribution center.
- 140,000 SF of cold storage space
- 65,000 SF, -10°F frozen grocery/meat freezer capable of storing 512,000 cases (348,000 cubic feet) of frozen product
- 22,400 -20°F ice cream freezer capable of storing 254,000 cases (109,000 cubic feet) of ice cream
- Single-deep and double-deep rack systems enable storage of more than 766,000 cases (457,000 cubic feet) of frozen product
- 10 ft 6 in aisles for deep-reach lift trucks and selectors
- 20,000 SF, 30-door truck dock measuring 55 ft deep
- Additional product capacity of 310,000 cases (273,000 cubic feet) of frozen product in Phase II
- 13,8000 SF service area including locker rooms, warm-up room, employee cafeteria and lounge, mechanical refrigeration rooms, battery charging room, equipment mezzanines, boiler and electrical rooms
REFRIGERATED DISTRIBUTION FACILITY EXPANSION DAIRY, ICE CREAM PLANT & BAKERY
Charlotte, NC
Harris-Teeter’s explosive growth exhausted the capacities of the Indian Trail facility and pushed the company to develop a strategy to consolidate all production and distribution operation to one site. The company’s main concern was streamline workflow patterns, maximize materials handling, sorting and picking. FDG was selected to provide a Master Site Plan designed to maximize space and provide a logical flow of traffic to, from and within the facility. The firm also provided construction management services for the development of a new refrigerated food distribution facility, including manufacturing complex for bakery, floral, ice cream, milk, bottled juice and water operations, a commissary, a new vehicle maintenance facility and dispatch area. In order to maximize workflow efficiency and increase profitability, the features provided for the facility include:
- 500,000 SF dry goods distribution facility
- 206,000 SF refrigerated storage and distribution addition
- 60,000 SF two-story corporate office building
- 50,000 SF fluid milk processing plant
- 7-8 million gallons/year ice cream production facility
- Blow-molded plastic bottle production facility
- Truck maintenance, wash and parking for over 200 trailers


